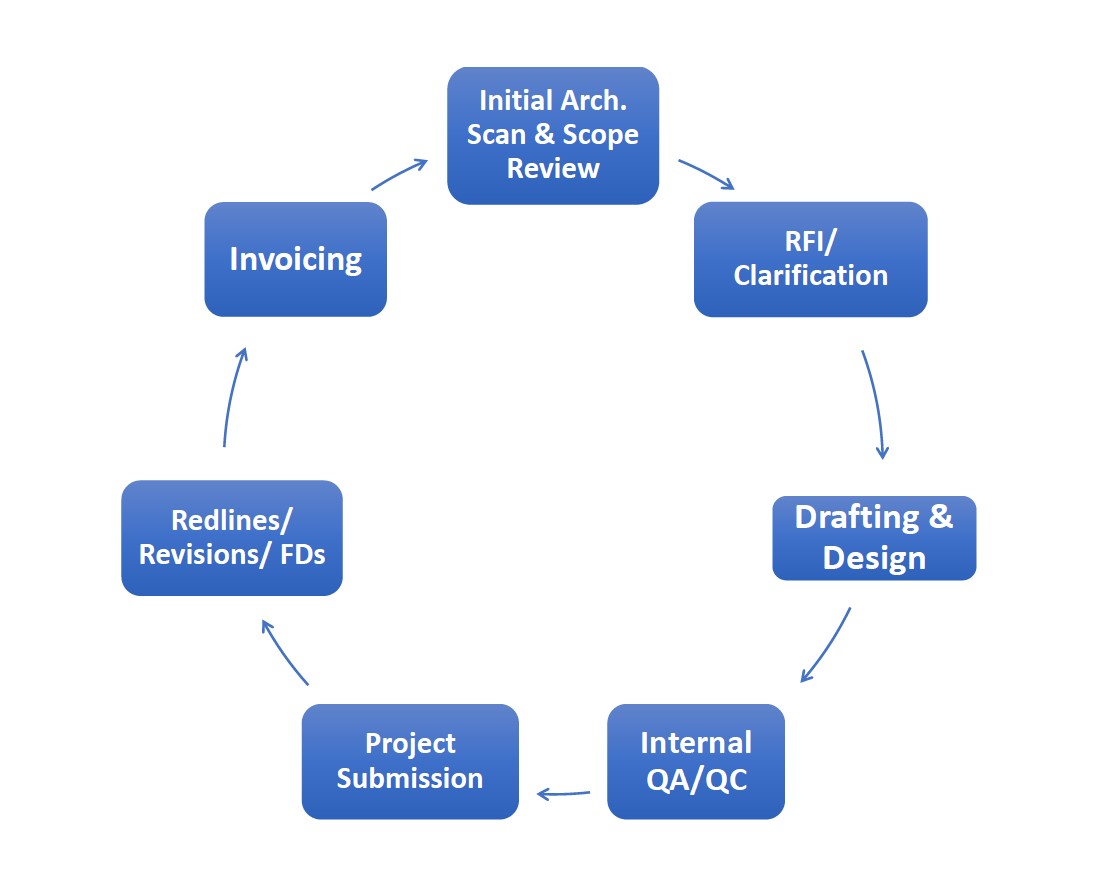
At Archmaya Millwork Drafting, our execution process is built on precision, clarity, and collaboration. Once we receive the Scope of Work and Architectural Scans, we initiate a structured workflow to deliver high-quality millwork drawings tailored to your project needs.

We begin by thoroughly reviewing the provided Scope of Work, architectural scans (PDFs, CAD, or point clouds), and any reference material. This ensures a clear understanding of the design intent, project timelines, and specific deliverables. We identify any discrepancies or missing information early and seek clarifications as needed.
Architectural scans are thoroughly reviewed with the provided scope and background drawings. We carefully analyse the dimensions, site constraints, ceiling heights, wall finishes, and relevant architectural details to ensure our millwork drawings align seamlessly with the space.
Using AutoCAD and other drafting tools, our team starts developing millwork shop drawings. We focus on:
Before submitting any drawing, each set goes through a strict quality control check. We verify Plan, Elevation, Sections and details for accuracy and completeness, ensuring they align with the received Scope and Arch. Scan.
Drawings are shared with Client, for Internal Review and Redlines. Then the Drawings are shared with clients (GCs, architects, or millwork shops) for review. We handle markups and revisions promptly, maintaining open communication to streamline approvals.
Once reviewed and approved, we prepare the final drawing package—complete, coordinated, and ready for fabrication and installation. We also assist with revisions during the submittal process, if required.
At Archmaya, we prioritize quality, clarity, and reliability—delivering millwork drafting that supports efficient fabrication and flawless execution on site.
For large or multi-phase millwork projects, Archmaya follows a structured approach to maintain full coordination and control:
Each large project is assigned a Project Manager who serves as the single point of contact between the client and our drafting team. The PM ensures alignment with the project scope, deadlines, and revisions.
We divide large scopes into manageable phases—by floor, area, or millwork package—and maintain a phase-wise tracking sheet. This helps in monitoring progress, identifying bottlenecks, and delivering drawings in a controlled, prioritized manner.
The drafting team works closely under the supervision of the PM. Tasks are allocated based on skillsets and workload, and regular internal check-ins ensure progress and quality control.
We share Weekly Project Reports with our clients, which include:
This transparency ensures our clients are always informed and can plan fabrication or coordination meetings accordingly.
To maintain transparency and control over project costs:
At Archmaya, protecting our clients information and sensitive project information is a top priority. We implement strict confidentiality protocols at every level of our organization to ensure that all Client Details & project data remains secure and is used solely for its intended purpose.
All Archmaya employees are not disclosed from getting access to Client Details or using any client information outside of the assigned Project.
We limit project data access strictly to team members involved in the specific project. Employees only receive access to files, drawings, or information relevant to their assigned tasks.
All data is stored on secure, access-controlled cloud platforms. We use encryption and version control to protect files from unauthorized access or alterations.
Experience our proven process and see why architects and contractors choose Archmaya for their millwork drafting needs.
Begin Your Project